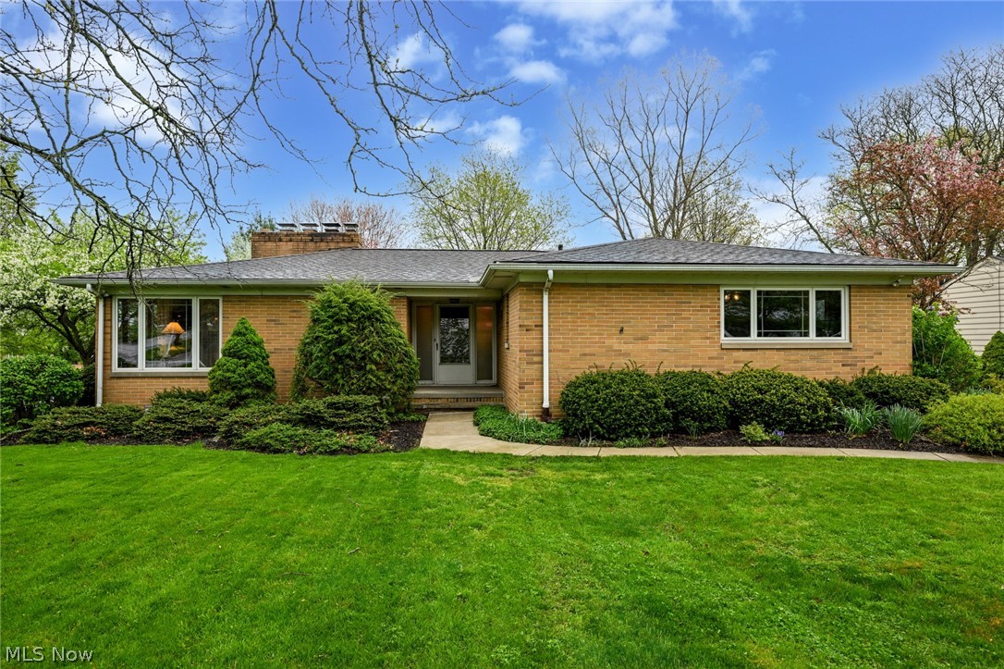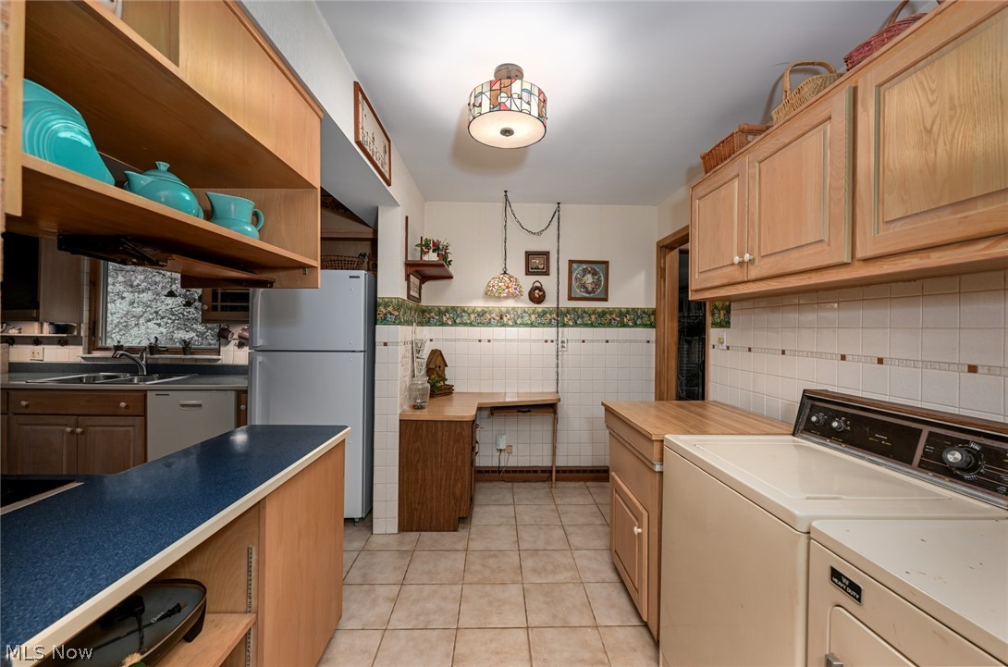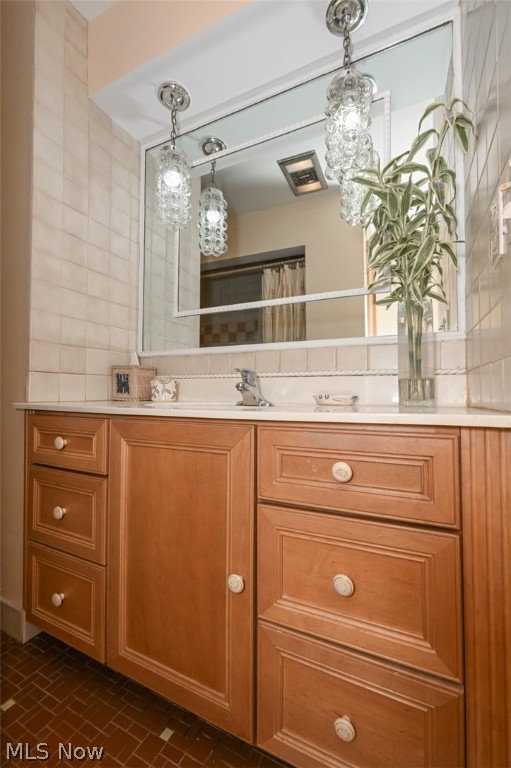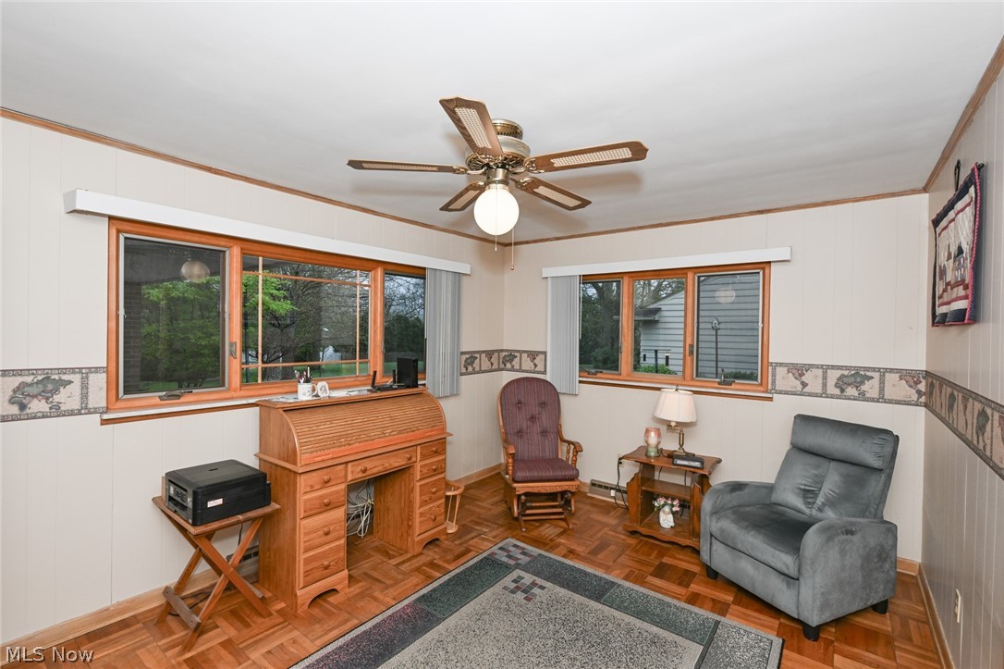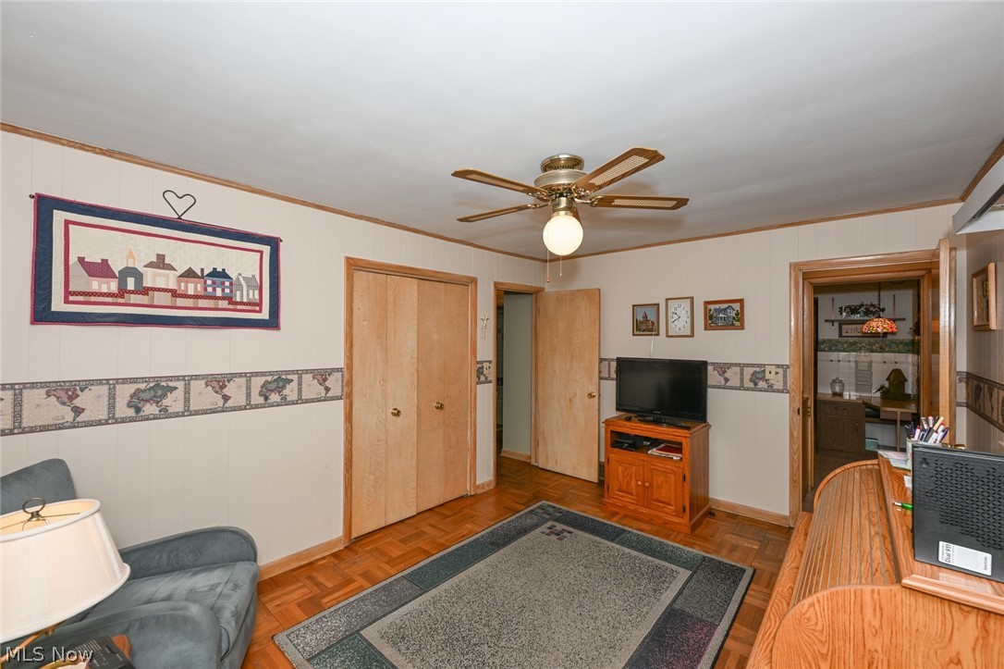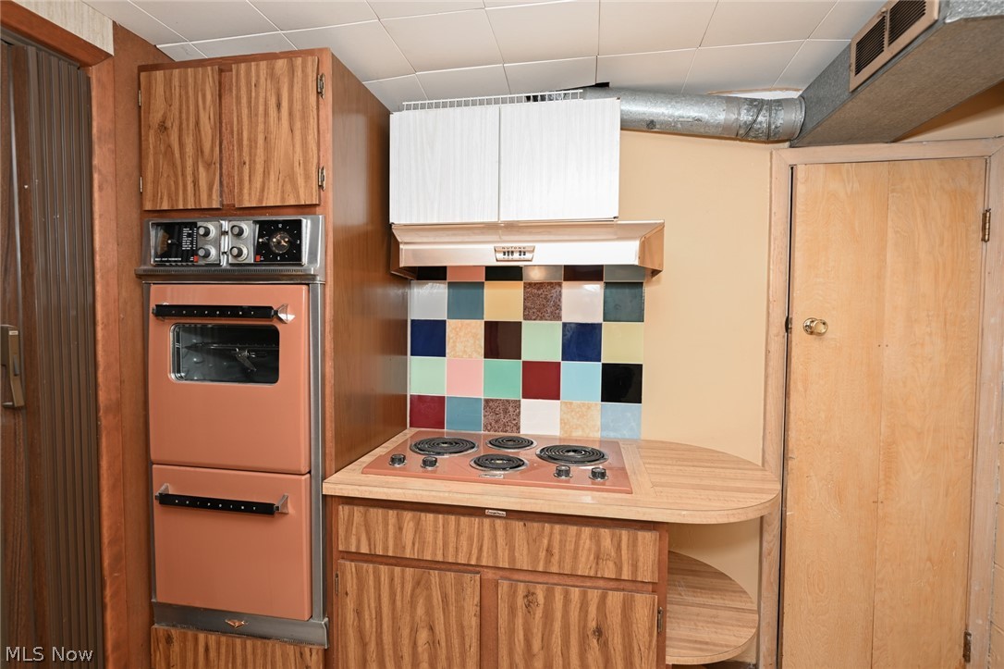7619 Valley Vista Road
Independence, OH 44131
7619 Valley Vista RoadIndependence, OH 44131 7619 Valley Vista Road Independence, OH 44131 $365,000
Property Description
Whether you're ready to downsize or you're a first time home buyer, this 3 Bedroom, 2.5 Bath Brick Ranch in Independence might be the opportunity you've been waiting for! Designed, built and lovingly updated and maintained by one family over the years, it is ready for its next owners. Sitting on a corner lot, surrounded by expansive yard, trees and landscaping, it has privacy as well as fantastic views. The house features 3 different fireplaces, including a see-through between Living Room and Eat-in Kitchen. Remodeled Kitchen features oak cabinets and Corian countertops. Large windows and solar tube bring in lots of light. Off the Kitchen, there is a large Utility Area - no steps to the Laundry! A fabulous Sun Room features a gas fireplace to keep it cozy and has Andersen sliders, accessing the 16'x13' deck on one side and a private, landscaped area on the other. 3 large Bedrooms, one with its own private Bath. Lots of storage, including 1 cedar closet. Fun basement with 2 Rec Rooms, Bar Area, Summer Kitchen, Half Bath and another wood burning fireplace. Andersen replacement windows and sliders. Newer furnace and C/A installed 2 years ago, Enjoy the great city services of Independence, the City Park and Community Center/Library, and Hemlock Trail to the National Park and Towpath. Check out the virtual tour and schedule your showing right away!
- Township Cuyahoga
- MLS ID 5033037
- School Independence LSD - 1816
- Property type: Residential
- Bedrooms 3
- Bathrooms 2 Full / 1 Half
- Status Pending
- Estimated Taxes $3,913
- 1 - PrimaryBedroom_Level - First
- 10 - _EntryFoyer_Level - First
- 11 - _Bathroom_Level - First
- 12 - _PrimaryBathroom_Level - First
- 13 - _Bedroom_Level - First
- 14 - _Bedroom_Level - First
- 2 - EatinKitchen_Level - First
- 3 - LivingRoom_Level - First
- 4 - Other_Level - Lower
- 5 - Sunroom_Level - First
- 6 - Other_Level - Lower
- 7 - Recreation_Level - Lower
- 8 - Recreation_Level - Lower
- 9 - Laundry_Level - First
Room Sizes and Levels
Additional Information
-
Heating
Electric,ForcedAir,Fireplaces,Gas
Cooling
CentralAir
Utilities
Sewer: PublicSewer
Water: Public
Roof
Asphalt,Fiberglass
-
Amenities
BuiltInOven
Cooktop
Dryer
Dishwasher
Microwave
Refrigerator
Washer
Approximate Lot Size
0.66 Acres
Last updated: 04/28/2024 8:36:12 PM





